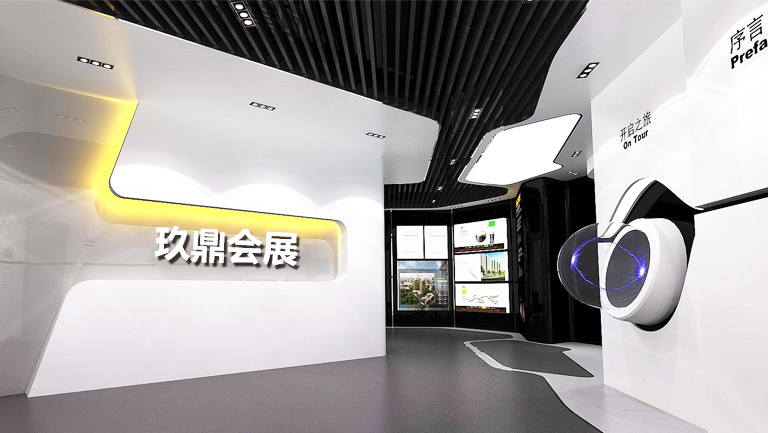
公司簡(jiǎn)介
公司簡(jiǎn)介深圳玖鼎會(huì)展有限公司始創(chuàng)于2017年,注冊(cè)資金1000萬。公司核心管理團(tuán)隊(duì)在展會(huì)主辦、主場(chǎng)服務(wù)、空間設(shè)計(jì)、工程管理、會(huì)議服務(wù)等領(lǐng)域超過10年以上從業(yè)經(jīng)驗(yàn),服務(wù)過中國光博會(huì)、中國高交會(huì)、文博會(huì)、安博會(huì)、珠寶展、電博會(huì)、茶博會(huì)、婚博會(huì)、建博會(huì)、家紡展、物流展、禮品展、全觸展、光伏展、中國進(jìn)出口交易會(huì)等各類大型綜合及專業(yè)展會(huì)。作為展覽主場(chǎng)服務(wù)商,綠色展裝踐行者,玖鼎會(huì)展以推行綠色展覽為己任,用專···


10+
10年行業(yè)專業(yè)經(jīng)驗(yàn)

TOP50
中國會(huì)展服務(wù)50強(qiáng)

500+
500多個(gè)品牌成功案例
服務(wù)體系
新聞中心
公司新聞
行業(yè)新聞
行業(yè)百科